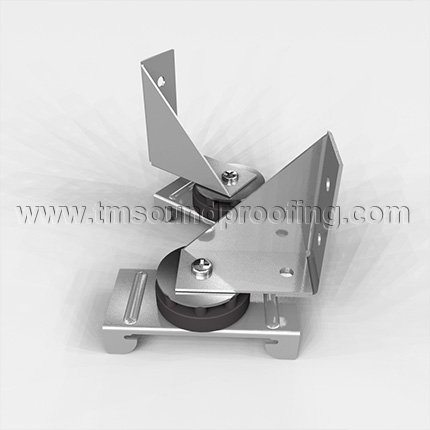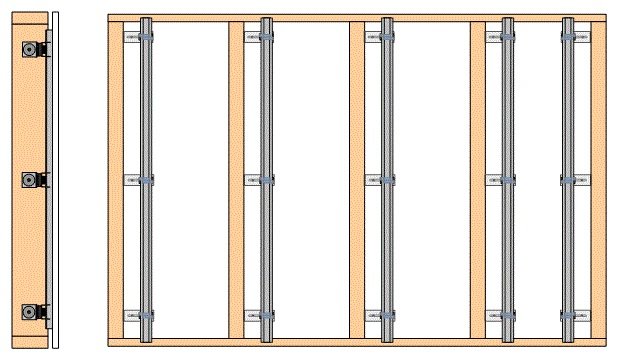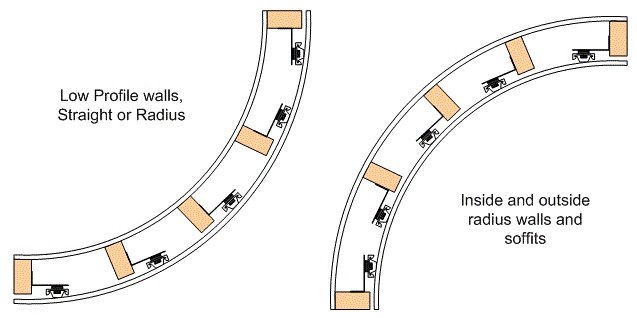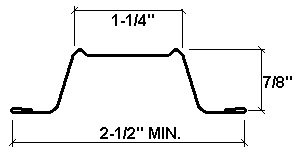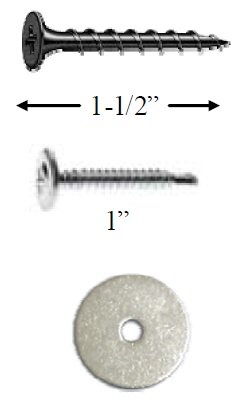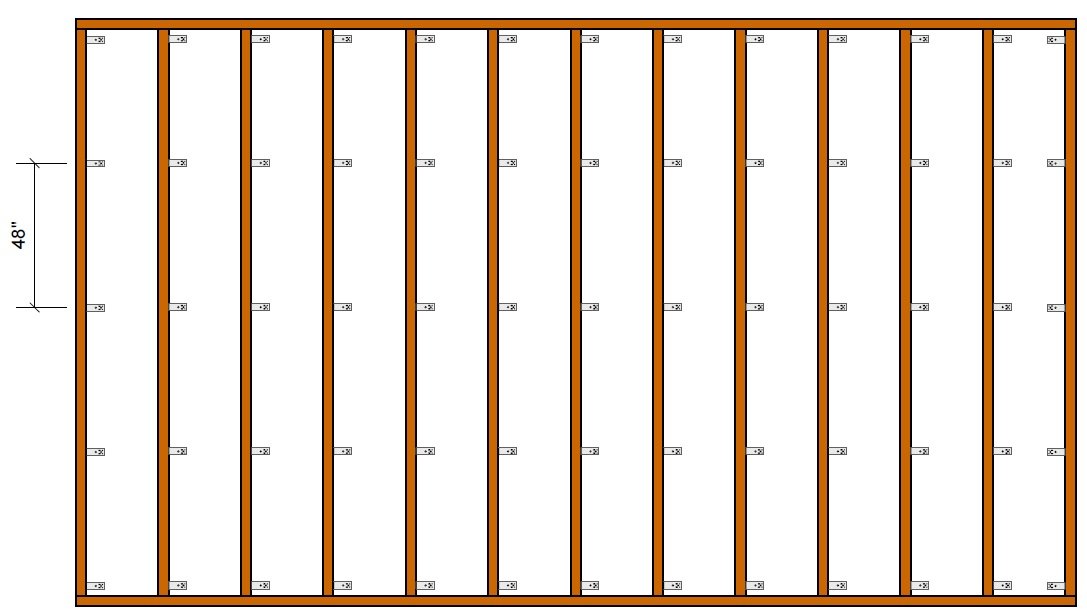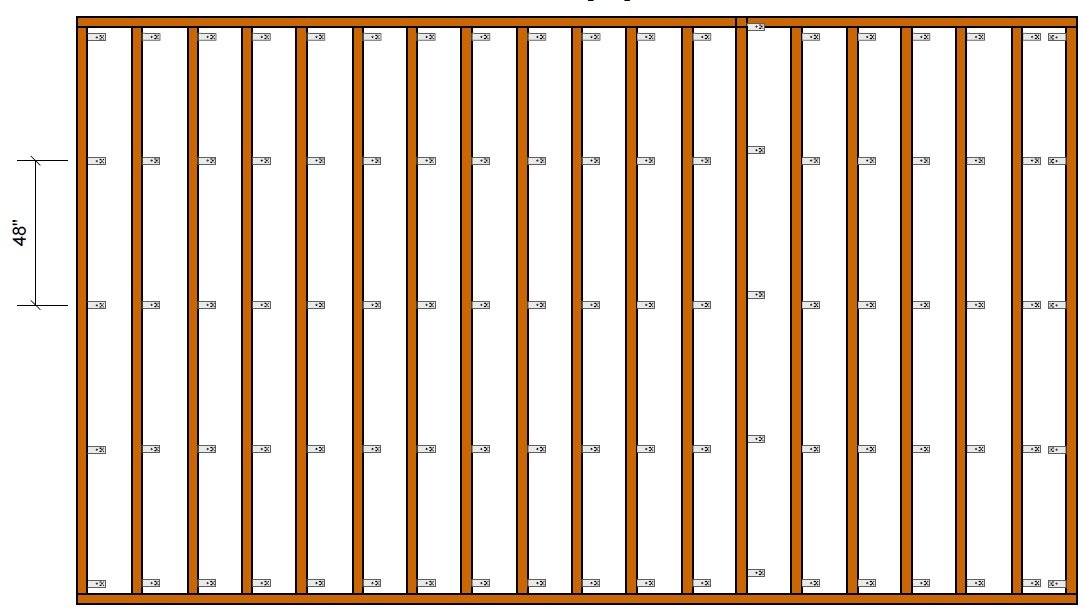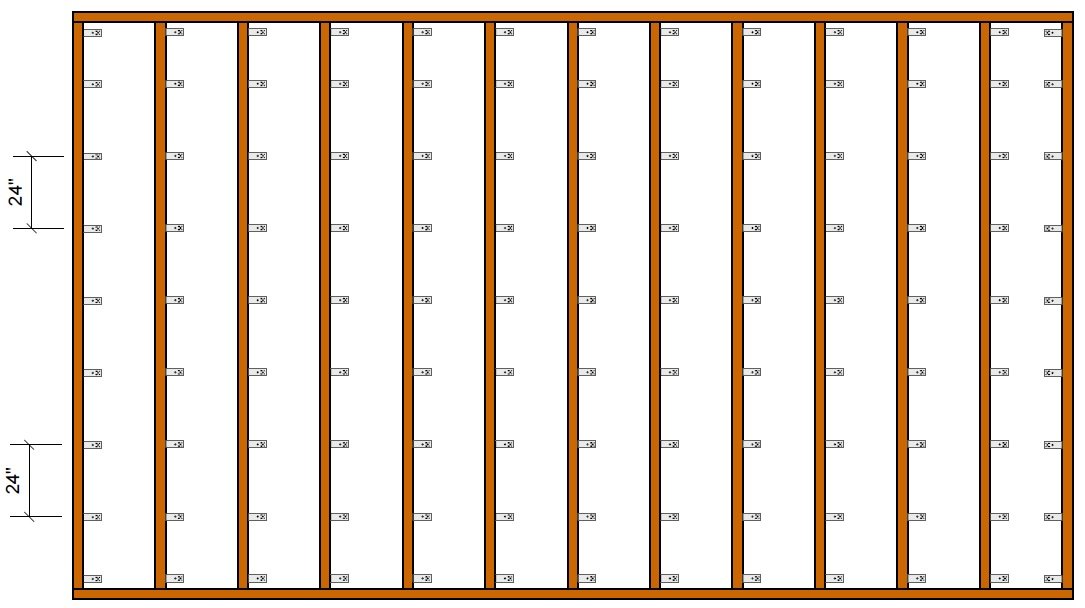The RSIC-1 Low Profile Clip is designed for use with wood or steel frames wall or ceiling systems where minimum protrusion of the gypsum board from the frame is desired. The RSIC-1 Low Profile is mounted to the stud or the joist to recess the furring channel into the cavity and reduce the overall profile. It can reduce the profile to as little at ½”.
The RSIC-1 Low Profile is an L Bracket and a RSIC-1 Clip combined, and is used in an application where the profile of RSIC-1 is too large and a lower profile is desired. For example, a basement ceiling with an existing frame would lose 1-5/8” when fitted with the standard RSIC-1 Clip. By applying the RISC-1 Low Profile Clip the profile can be cut down to ½”!
How it Works:
RSIC-1 Low Profile and Hat Channels are used in the process of decoupling walls and/or ceilings from the joists, creating what is called a floating wall or ceiling. Decoupling the wall or ceiling helps create a soundproof environment in two ways, by breaking the path and creating resiliency.
The Clips are generally spaced every 48” OC, making the contact between the studs and boards minimal. This break in the path greatly reduces the amount of noise that travels from one side to the other in two ways. Firstly, there is no direct connection for sound to travel via the joists as the wall/ceiling is disconnected. Secondly, the wall and ceiling are given resiliency (flexibility), thus greatly reducing vibration (similar to shock springs on a car).
Product Features:
The RSIC-1 Low Profile has been acoustically tested, and adds 15 to 20 STC an IIC points to your existing assemblies, reducing the noise transfer by 75 to 100%. The RSIC-1™ Low Profile is designed for use with various framing designs and applications, see Product Data Sheet and Product Testing Sheet for more information, and can be used in new or retrofit construction. When designed correctly into the wall or ceiling, there can be a substantial cost savings for the project.
Installation is simple and affordable. See Installation Guide or tab to the right for more details.
How Many Do I Need?
You can space the clips up to 48" apart and up to 24" between the channels. When spaced that way, take the square footage of the area to be treated and divide by 5. That should give a rough estimate of the amount of clips needed. Usually you will be using some more to compensate for being within 6" to walls/ceilings so we have found that calculating your square footage by 23% should get you close to the amount of clips you need. See Installation Tab to the right for a layout diagram.
For detailed usage see our How to Soundproof Article.
Need help planning your soundproofing project? You can always call our office at 845-388-1200 with any installation questions that arise. Feel confident when placing your order with Trademark Soundproofing, as we are always here to assist you with installation advice and tips.



